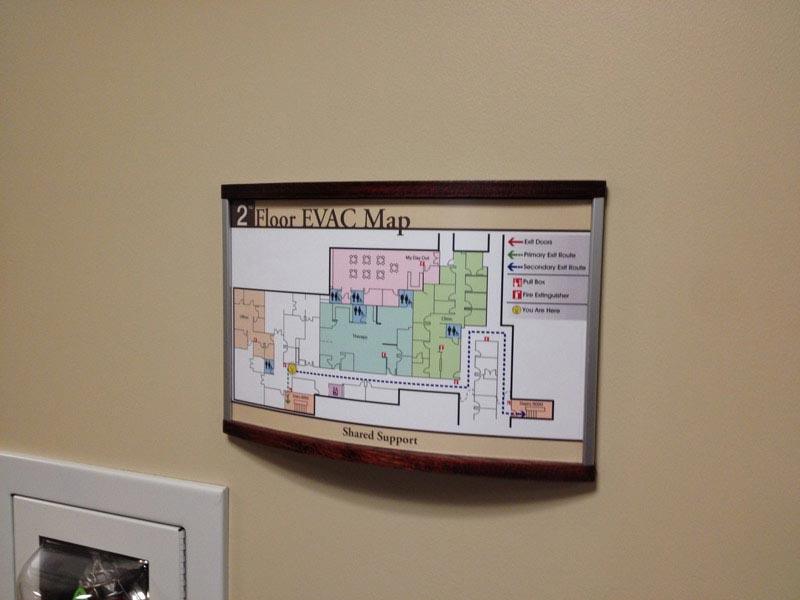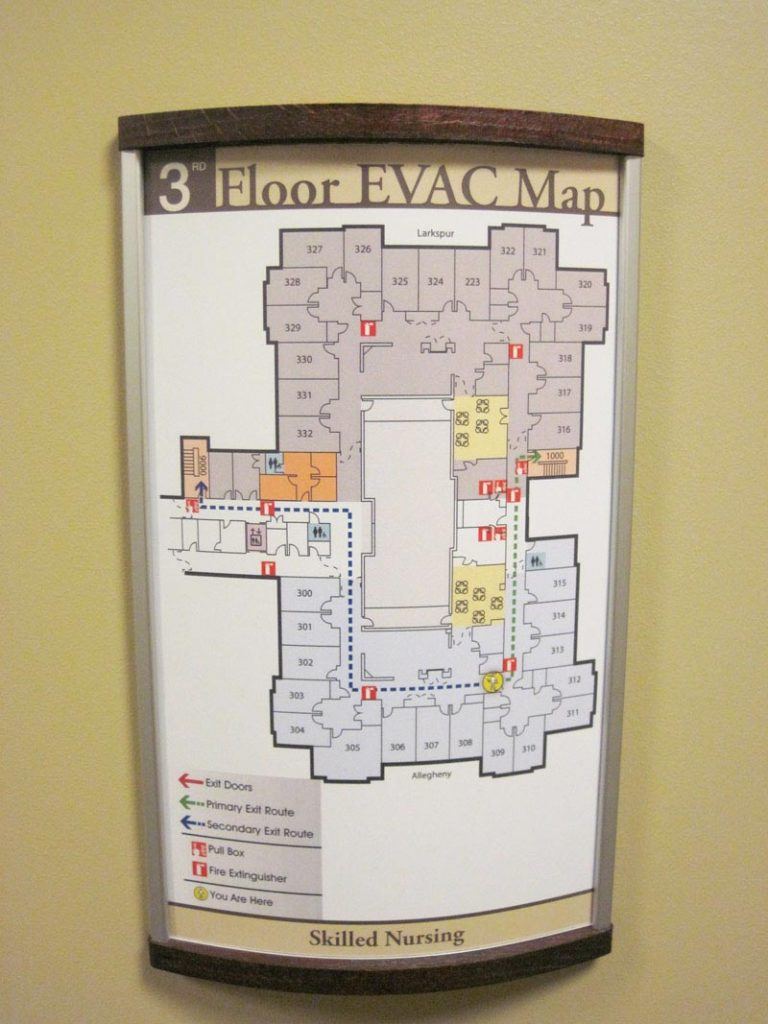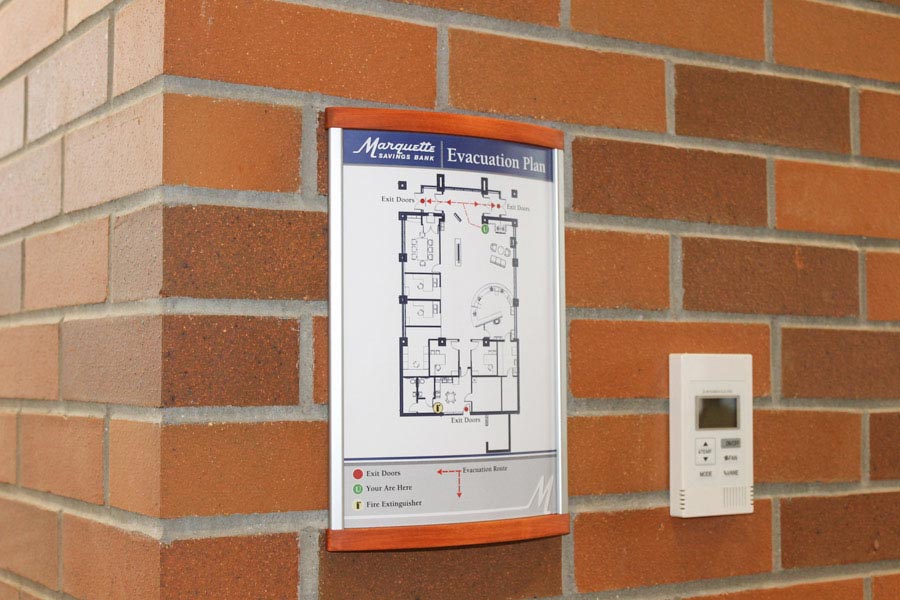Dog Blog

Whether you represent a property management company in charge of a mall, office building, manufacturing plant, hotel, or apartment building, safety signs are of the utmost importance and their displays a requirement by a variety of government and accrediting organizations. Among these signage solutions, EVAC map designs are head-scratchers because guidelines vary by floor plan. Relax! We got you covered!
Combine the Written Word with Graphics
 The goal of an effective evacuation map is to guide those who may be visiting your building for the first time to safety. To put together the basic outline, you need three pieces of information.
The goal of an effective evacuation map is to guide those who may be visiting your building for the first time to safety. To put together the basic outline, you need three pieces of information.
- Floor plan. Do not assume that each floor of your building is set up in the same way. This applies in particular when tenants have invested in build-outs. Personally tour the location to verify that the plans you have are still accurate.
- Symbols. The symbols you use for your EVAC maps must be consistent throughout the building. Decide on these images ahead of time.
- Emergency exit locations. Verify that emergency exits are accessible for wheelchair users. Make a note of those that are not. In fact, OSHA notes that it is best to designate a primary exit as well as secondary ones. Clearly marking those doors with wheelchair access is critical.
2D or 3D Designs?
 If there are emergencies, even the smartest person tends to be disoriented and may have a hard time focusing. Three-dimensional EVAC maps provide the viewer with a first-person view perspective, which makes orienting easy. Of course, when you pay attention to the details and have plenty of support signage in place, a 2D design is just as efficacious and suitable for your setting.
If there are emergencies, even the smartest person tends to be disoriented and may have a hard time focusing. Three-dimensional EVAC maps provide the viewer with a first-person view perspective, which makes orienting easy. Of course, when you pay attention to the details and have plenty of support signage in place, a 2D design is just as efficacious and suitable for your setting.
What to Include on an EVAC Map
 Present the floor plan and the location where the person viewing the map stands. For example, you might entitle it “10th Floor, Suite 10.” Next, give a brief rundown on what to do. Possible directions would include the warning not to use elevators but to head for the emergency exits immediately. Additional instructions may mention to call first responders and leave behind bulky bags, file boxes, or jackets. Provide a clearly defined legend that spells out what the symbols you use mean. Remember, just because it is easy to understand the directions on a day like any other is not to say that in the case of an emergency, folks will approach the sign with the same clarity of mind.
Present the floor plan and the location where the person viewing the map stands. For example, you might entitle it “10th Floor, Suite 10.” Next, give a brief rundown on what to do. Possible directions would include the warning not to use elevators but to head for the emergency exits immediately. Additional instructions may mention to call first responders and leave behind bulky bags, file boxes, or jackets. Provide a clearly defined legend that spells out what the symbols you use mean. Remember, just because it is easy to understand the directions on a day like any other is not to say that in the case of an emergency, folks will approach the sign with the same clarity of mind.
Beyond EVAC Map Designs: Extras
- Map holders. There are several different models. The most commonly requested products feature a curved profile and a non-glare cover that protects the map. They come in a variety of sizes and materials, which makes them easy to integrate into your interior decor. Some feature glow-in-the-dark backing, which makes them ideal for settings where there is no natural light.
- ADA floor identifiers. These products go near the entrances to stairwells. They should identify the level number and advise if there is roof access. Opt for glow-in-the-dark options here, too.
- Floor graphics. We can create noticeable floor stickers that point in the direction of emergency exits or mark the locations of fire extinguishers and defibrillators on the floors.
If you are still unsure which evacuation map would be suitable for your particular building, call us to talk through your emergency signage needs. We can help you put together the EVAC map that is ideal for your setting.


